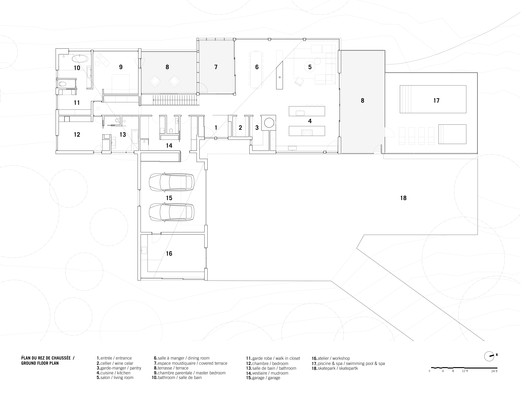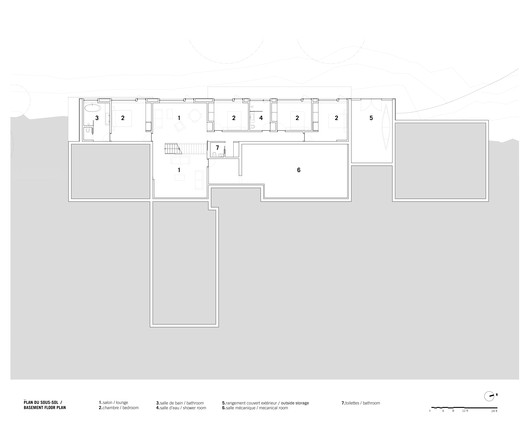
-
Architects: NatureHumaine
- Year: 2020
-
Photographs:Adrien Williams

Text description provided by the architects. The project is located on a steep lot on the shores of Lake Memphremagog, not far from the Benedictine monks' abbey in St-Benoit-du-Lac. The clients wish to create on this large wooded lot, a living space that reflects their image: dynamic, welcoming, and friendly. They see their home as a contemporary and warm place for meetings with friends.



Access to the land is overhanging the house by a path going down to the lake. This bird's eye view gives visual importance to the geometry of the roof. The chalet is composed of three volumes topped by sculptural roofs with a diagonal ridge. At each high point of the ridge, a polygonal skylight culminates, designed by the geometry of the roof. These south-facing skylights provide natural light to the living spaces open to the lake to the north.

The house is inspired by the architectural principles applied to churches; large volumes with vertical proportions lit by zenithal light. The expansion of the St-Benoît Abbey, designed by Dan Hanganu using grey stone and rough steel, was a source of inspiration for the attention to detail.


Monochromatic, the envelope of the three volumes of the upper floor is made of pre-aged wood siding topped by stainless steel roofs. A raw and durable material to which the patina of time will give a matte and uniform appearance. It dresses all the roof elements in order to harmonize the whole. From the lake, the corten steel base, with its tones of rust and brown, blends in with the roughness of the hemlocks, giving the impression that the house is floating.


On the main floor of the house, the cathedral-roofed volumes house 3 functional groupings. The first volume shelters the living spaces as well as the mosquito net space. The second houses the parking lot and the workshop, and the last one contains the night spaces. At the meeting of these three functions is the functional core as well as the staircase leading to the lower floor. Partially recessed into the slope of the lot, the rooms for the guests are located in a row on top of each other.

Each room has a large window overlooking the lake, as well as a direct entrance from the outside terrace along the facade. These doors are hidden in the regular rhythm of the corten steel panels covering the basement. This wall also makes it possible to hide the bathroom windows behind perforated steel panels. These elements find an echo in the interior design choices of the house. Inside, a palette of timeless materials is blended; concrete floors, ceilings adorned with wood, as well as integrated furniture elements made of wood and raw or stainless steel.

Beyond the choice of noble materials guided by the project's desire for durability, the house integrates a number of elements aimed at optimizing its energy consumption such as a geothermal floor heating system, insulation that exceeds code requirements, charging stations for electric vehicles, and a choice of energy-efficient lighting.

At the heart of the living space is the steel-clad central fireplace. With 3 sides, it serves the kitchen, dining room, and living room at the same time. Monumental, it is suspended from the roof and derives its angular geometry from the diagonal formed by the roof slopes. Thus, the variation and angular geometry make each space singular, each point of view dynamic, while blurring the perception of the scale of this house.







































